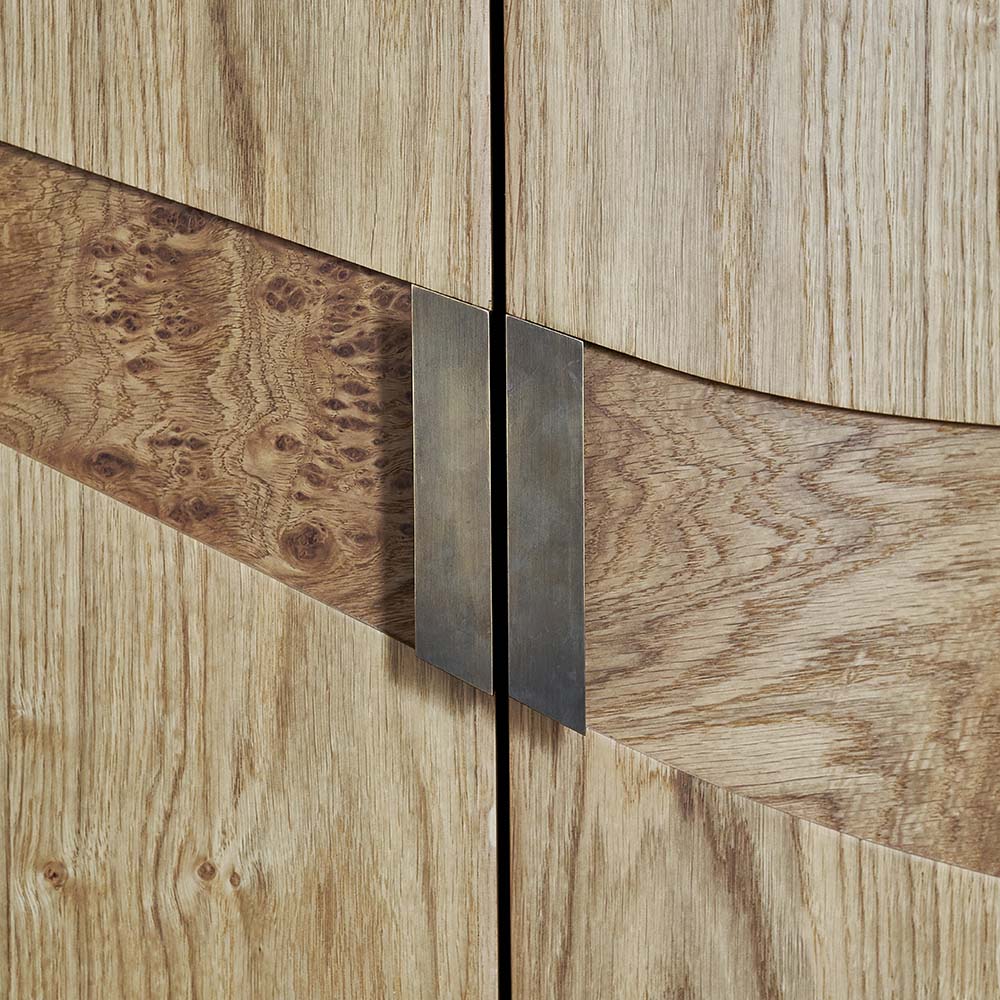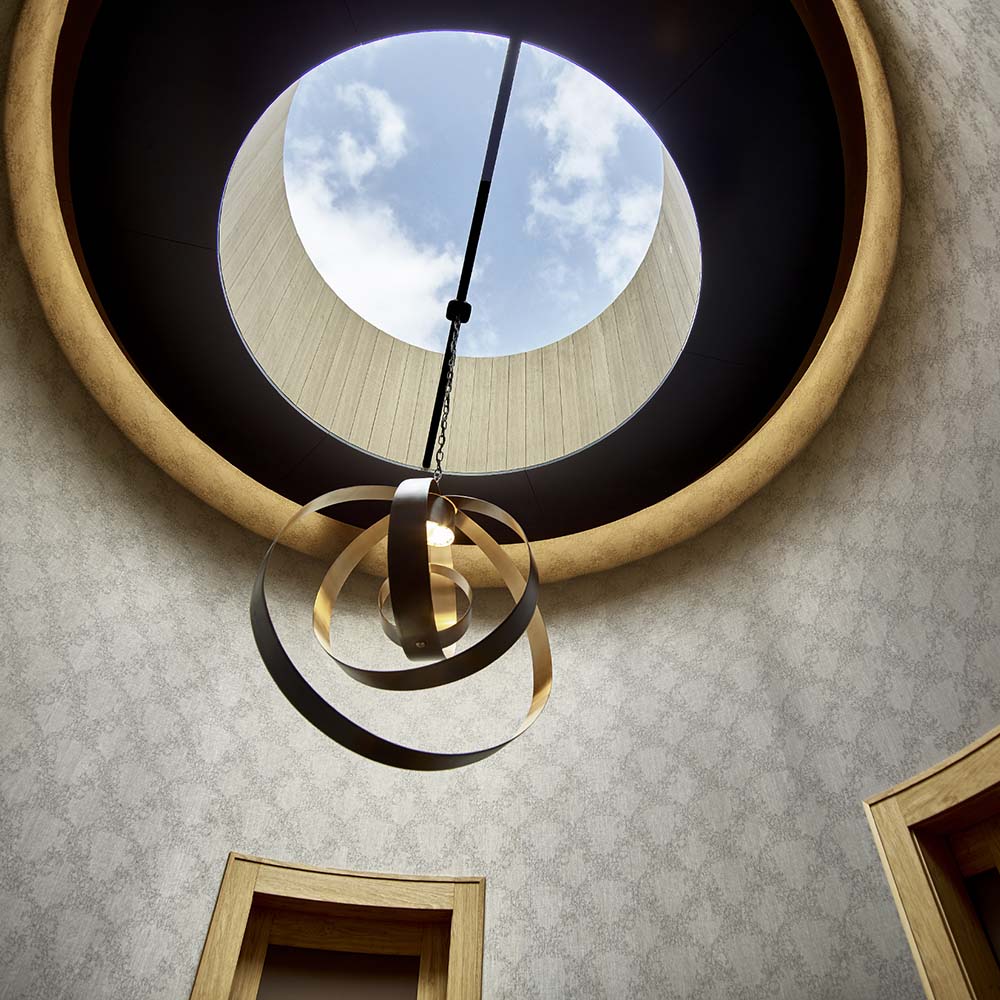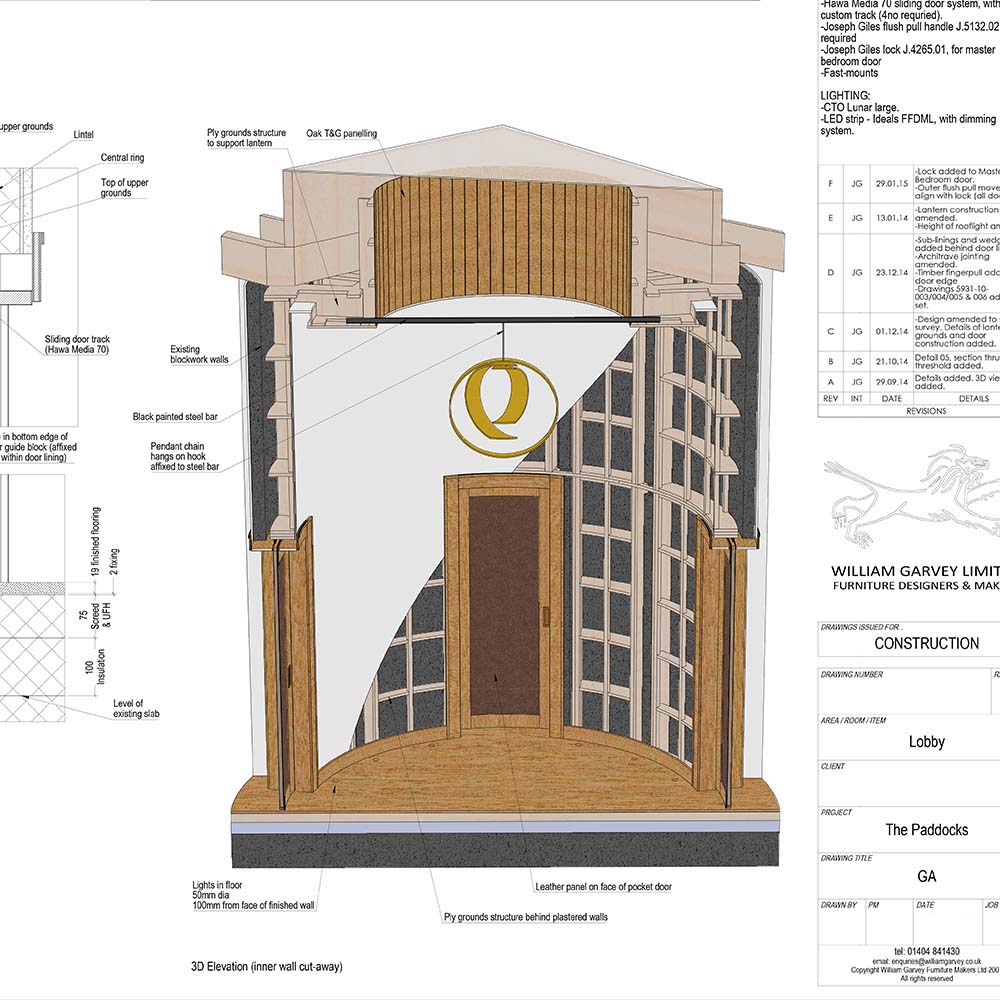House on the Berkshire Downs
Interior Design: Lisa Mitchell (formally at Interior Style Studio, now Mitchell Rose Design)
Furniture: Lisa Mitchell & William Garvey
Kitchen Design Concept : Splinter Works
Photos: Nick Smith Photography
We at William Garvey love projects that test us to our technical limits and this House on the Berkshire Down was one such home. We worked in collaboration with Lisa Mitchell of the Interior Style Studio on the overall design and build project and the Splinter Works on the kitchen design concept.
The kitchen exploited our capacities for complex, large scale curved work to the full. The units were made from oak whose expressive grain and spattering of tiny knots showed it was on the cusp of forming a burr. It has a wave of brown oak burr rolling through its curves with custom bronze handles, also made in our workshop, dividing it up like breakwaters.
The whole design was only made possible by our huge vacuum press and our ability to produce curved moulds with great accuracy.


The aesthetics of the units were paramount but it still needed to maintain the all-round operational capability that is the norm these days. The freezer, fridge, dishwasher, microwave, wine store, larder units, baize lined cutlery storage are all incorporated neatly and accurately within the curved structures.
We pride ourselves in the detail we put into our construction drawings. Our designers are amongst the best in the business and work to extreme detail and fine tolerances. Our design office produces sectional drawings which are passed to our craftsmen to turn into reality.
The aesthetics of the units were paramount but it still needed to maintain the all-round operational capability that is the norm these days. The freezer, fridge, dishwasher, microwave, wine store, larder units, baize lined cutlery storage are all incorporated neatly and accurately within the curved structures.
We pride ourselves in the detail we put into our construction drawings. Our designers are amongst the best in the business and work to extreme detail and fine tolerances. Our design office produces sectional drawings which are passed to our craftsmen to turn into reality.

The circular lobby was assembled fully in our workshop prior to delivery to site. We exhaustively test form, fit and function before the finished pieces are disassembled and sent to site.
In addition to the kitchen and lobby we also created fitted furniture for several bathrooms throughout the house. The master bathroom washstand with its pale towels, cloud like marble and white basins perfectly complemented the oak burr of the cabinet work. This was the heaviest burr used in the whole project. The reflection in the mirror shows a painted, perforated screen separating bathroom from bedroom.


